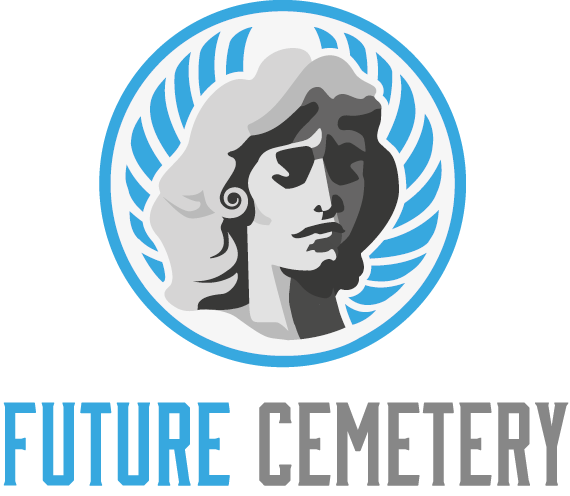
A cemetery design is an important step in the planning process for a burial site. This type of design is based on a cemetery master plan, which optimizes land use, enhances overall aesthetics, and provides ease of access for various user groups. In this article, we will briefly review the different elements of cemetery design. Read on to learn more. Cemetery Design – What Makes a Good Cemetery Design? Here are some guidelines to follow:
Consider adding pathways and pedestrian areas to your cemetery design. You may wish to make the paths wider to allow easier access to future sections and grave markers. You may also want to remove some ground covers to create a better flow for pedestrians. In addition, consider the cemetery’s history. You can incorporate older sections with newer sections. Just make sure you maintain a balance between historical and modern sections. After all, the entire cemetery is for your loved ones, and this means it should look its best.
Traditionally, a cemetery design has three basic options. Option “A” maximizes layout and number of grave blocks. Option “B” makes use of an undeveloped area for parking, and Option “C” makes the most of the cemetery’s narrow roadways. The main advantage of Option “B” is that it creates a more attractive entrance and exit sequence. It also has a large number of new blocks thanks to the creative alignment of roads.
A master plan for a cemetery is a must for any cemetery, and should be a collaborative effort between cemetery management and other stakeholders. The plan should be flexible enough to adjust if market conditions or cemetery products change. If the plan is too rigid or prescriptive, you may find that the future does not look like you anticipated. In that case, your cemetery master plan needs to allow for the necessary flexibility. This means that you can modify or remove portions of the cemetery at a later date, as needed.
A cemetery can be an art and architecture museum. It can be a place to remember a loved one while creating an open public space. Contemporary cemetery structures are generally minimalist and feature exposed raw materials. They are often whitewashed and rarely feature decorative elements. An extension by Italian architect Andrea Dragoni in Gubbio uses monumental travertine walls to create a social space. There is also site-specific art on display in courtyards and other spaces.
A cemetery’s scenic vistas should include a point of transition or intermediate terminus. An example of an intermediate terminus could be a cremation garden, a pavilion, a water feature, or a large, deciduous tree. The point of interest will draw the viewer’s eye from one place to the next, and will encourage exploration and contemplation. This design approach also prevents flooding and improves the environment in the surrounding area.
A cemetery master plan should be updated periodically, at least at a certain level. The board can revisit the master plan in stages, but should include an updated demographics assessment, business plan, marketing update, and new development options. A cemetery master plan should be unique, if possible. The master plan is a tool for future planning. A cemetery master plan is a valuable tool for a cemetery board. If the design isn’t aesthetically pleasing, it won’t be sustainable.
The cemetery owner should identify the most significant constraints and opportunities on the site. A cemetery owner should clearly state the purpose for memorialization, and identify the existing property boundary. List existing easements, encumbrances, and intergovernmental agreements. A map of the property should be attached to the cemetery plan. This map can help the owner make an informed decision when it comes to a cemetery design. A cemetery design can also be a tool for determining the future of a burial site.
One of the biggest challenges facing the cemetery industry is identifying new cemetery design models for diverse communities. Cemeteries occupy an enormous amount of land, so innovative and sustainable cemetery models are vital. They must accommodate diverse cultural practices, while maintaining environmental integrity. The cemetery must be inclusive and environmentally responsible, and promote social cohesion. This means that cemetery designers should consider the needs of the people who visit the cemetery. Architects should consider the following design elements when designing a cemetery.
The entrance drive should be screened from the entry drive, while an additional entrance should be built on the east side. This entrance will reduce traffic conflicts. Additional landscaping should be added to the area. There should also be upper and lower visitor parking areas, utility parking spaces, and snow storage areas. A gathering area, interpretive boards, restrooms, and a cremation garden are also necessary components. And, of course, a cemetery must include a gathering area, overlook, interpretive boards, and an accessible ramp for the cemetery’s pedestrian paths.
