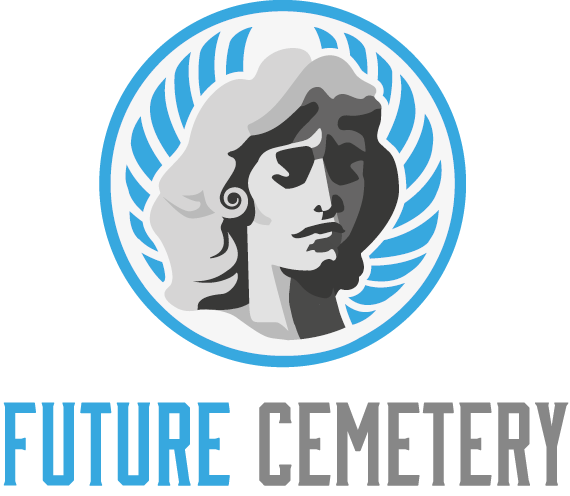The process of designing a cemetery requires due diligence and solid construction drawings. First, a cemetery owner should develop a cemetery program statement that outlines the type of burials it will accommodate, the types of mausoleums it will house, the number of interments a person expects, and whether cremation is an option. Then, it should consider the types of buildings that may be necessary, such as chapels or office buildings. Additionally, the design must account for the site’s natural conditions, vehicular and pedestrian circulation, and entrances and exits.
Once all these considerations have been determined, the next step in designing a cemetery is to decide how much parking the community will need. There are usually few dedicated parking spaces in a cemetery. Overflow parking is provided in undeveloped areas during large seasonal events, but day-to-day parking occurs along the cemetery’s narrow roads. To address this problem, specific parking areas should be identified and incorporated into future designs. Here are a few examples of cemetery parking layouts.
Another type of cemetery structure is an extension to an ancient necropolis in Italy. Architect Andrea Dragoni used travertine for monumental walls and the surrounding courtyards. His intention was to highlight the gravity of the cemetery’s volumes through strong abstraction. These designs also feature courtyards, which serve as social spaces. Square skylights inspired by James Turrell are incorporated into the design, as well as site-specific artwork. And despite the graveyard’s ethereal nature, they are not necessarily romantic.
Incorporating cemetery master plans into a business plan can also provide valuable guidance for the cemetery’s growth. The master plan should include contingency approaches to anticipate changes in the market, as well as a cemetery’s overall business strategy. Oftentimes, changes in the cemetery’s vision require updates to the plan. However, if the market and its products are changing, the cemetery master plan should be flexible enough to reflect the new realities.
A cemetery should include adequate signage to guide visitors. This may take the form of plaques or monumental monuments. However, the design should adhere to cemetery protocol, as it should facilitate efficiency. It is also necessary to consider the size of graves and what kind of trees or shrubs will be placed in each grave. A cemetery can become so small that it becomes redundant, while the space can be used for more burials. To avoid unnecessary burials, the cemetery should incorporate green infrastructure, including trees and shrubs that serve as water storage.
A cemetery can also have difficult-to-develop areas. These areas may pose problems, including drainage ways and undesirable wooded areas. It may be necessary to remove trees to develop an area that’s suitable for a cemetery. Lastly, an appropriate cemetery site should include a chapel where services are held. This is important to ensure a positive experience for your visitors. However, the design must be sensitive to the needs of people in the surrounding area.
The City of Johannesburg is experimenting with new cemetery planning and provisioning strategies to ensure that everyone can be accommodated. Its diverse challenges include the need to provide for the diversity of cultural practices while providing access to gravesites. The City is embracing a more inclusive and environmentally-sensitive cemetery model. In addition, the new cemetery model must adhere to diverse cultural practices and promote social cohesion. However, the city must also recognize the need for new cemetery models that take into account changing values and preferences.
The Cemetery Owner must first consider the functional requirements. It should specify how many graves are available, and how many are sold. It should also note areas that can be developed for future grave burial plots. Lastly, the cemetery should have a columbarium or other memorial structures. In addition to a columbarium, it can also include a scatter garden. If the cemetery committee is interested in adding a scatter garden, it must coordinate with the County Open Space parcel.
In the past century, there was a movement to create a more rural cemetery. This style derived from romantic conceptions of nature, art, and national identity. It was influenced by French and English cemeteries. Pere Lachaise Cemetery in Paris is a prime example of this style. Its design and construction is also based on the design of the Mount Auburn cemetery in Boston. It’s designed in such a way that it serves as both a sacred and a secular space.
